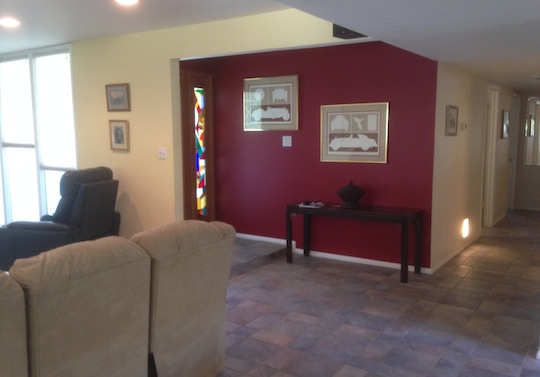Sorry for the quality of some of the photos. A lot of these were quickly snapped as we walked through the house to buy it and they're the only true "before" photos that we have since I started painting pretty much the instant we had the keys.
I loved the etched glass front door, but the bright red entryway and yellow living room were a bit much. This was the house when we saw it for the first time.
The living room is long and skinny, which will make for some interesting furniture arranging. The yellow paint actually doesn't look that bad here, but the paint in the entire house was in such rough shape that it needed a new coat, and the room looks so much cleaner white. It also didn't really go with all the red and blue that was on the other walls.
This picture was taken from the wall in the previous picture where the owner had the tv mounting. The living room opens up into the dining room behind it. The cut out wall on the right side of the photo is the kitchen. (I wish I had a good picture of what this looked like before we moved in. There was a giant pool table and a kegerator sitting there.) You can't really tell from these photos, but the walls are light blue. Again, the color wasn't bad but they were scuffed so bad that they needed to be painted. In these pictures, I had already painted the living room white, but hadn't gotten to the rest of the house.
The dining area opens up into a sunroom and the kitchen. We lived half unpacked like this for much longer than I wanted due to delays in reflooring the master bedroom. Although let's be honest, it still looks like this. Baby steps people, baby steps.

The sunroom. Which is now a dumping ground for everything that we can't store in the bedrooms while the floors are being done.
The house has a galley kitchen, which isn't something I would have picked out for myself, but I'm absolutely loving it. Also, those windows open up to the patio outside and were a huge selling point of the house! Along with the built in wine refrigerator. (Not even joking...is that bad?) Not a selling point - that early 2000s faux track lighting fixture about the breakfast bar. I think I wanted my parents to put that exact light in our basement when we redid it back in high school. I do really like the bamboo shades though - those can stay.
This is the master bedroom. It's really dark, the carpets were disgusting (I don't even want to know what all the brown spots were), and that fan is way too large for the room. The carpet is coming up, walls will be painted, and the giant fan replaced with something that fits better.
Lastly we have the guest bathroom, which I sort of love. It's outdated and has this crazy mosaic countertop, but it's kind of retro and I have no problem with leaving it for now to work on other aspects of the house. I love that built in vanity! It's also huge for a guest bathroom, which is good because we've been using it while the master bedroom has been out of commission.
There are also 2 guest bedrooms and the master bathroom, but those are all buried under mounds of furniture and boxes that we haven't been able to unpack yet due to the Great Bedroom Flooring Fiasco. Once those get cleaned up to a somewhat presentable state, I'll share those. But don't get too excited, they're just basic guest rooms with 4 walls and a window and closet :-)















No comments